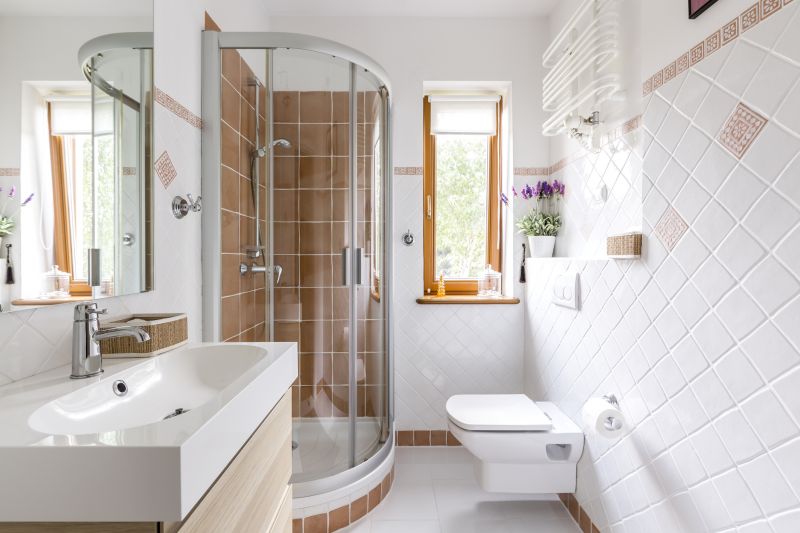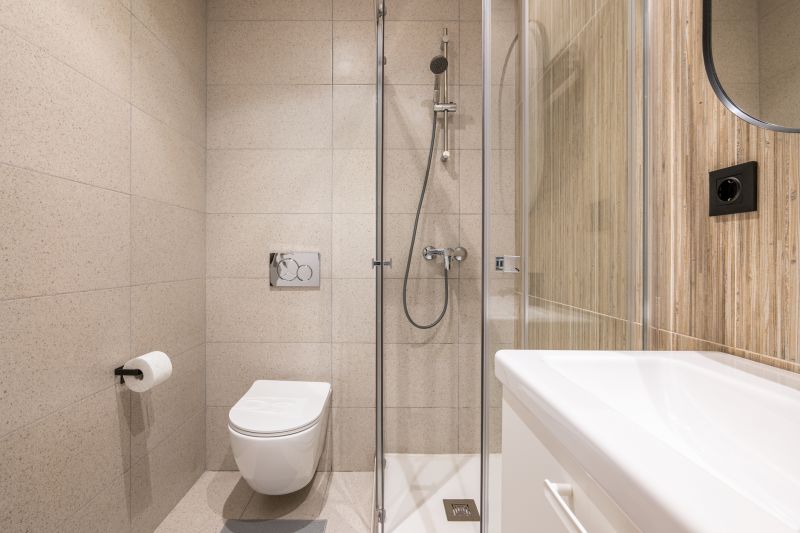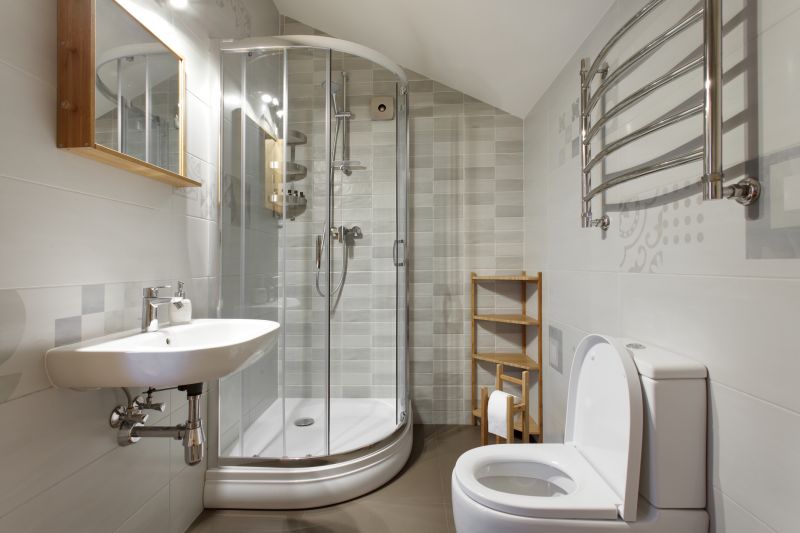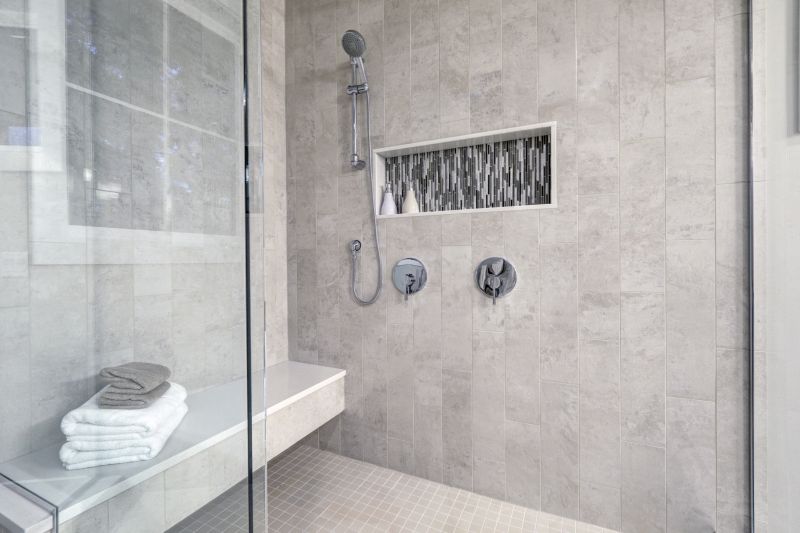Design Tips for Small Bathroom Shower Spaces
Designing a small bathroom shower layout requires careful consideration of space utilization, functionality, and aesthetic appeal. Efficient use of limited space can transform a compact bathroom into a comfortable and stylish area. Innovative layouts and creative design solutions can maximize the available room, making a small bathroom appear larger while maintaining practicality. Proper planning involves selecting the right shower type, placement, and accessories to ensure ease of use and visual harmony.
Corner showers are ideal for small bathrooms, as they utilize space efficiently and free up floor area for other fixtures or storage. They often feature sliding doors or curtains to optimize accessibility and minimize space requirements.
Walk-in showers create an open and airy feel in small bathrooms. They typically lack doors or have minimal framing, which enhances the sense of space and simplifies cleaning while providing a modern look.

Compact shower layouts can be designed with glass enclosures, corner installations, or alcove setups to maximize space efficiency.

Utilizing vertical space with shelves and niches helps keep the shower area organized without cluttering the limited floor space.

Sliding or bi-fold doors are popular choices to save space and provide easy access to the shower area.

Strategic placement of fixtures and fixtures can dramatically improve flow and functionality in small bathrooms.
| Layout Type | Advantages |
|---|---|
| Corner Shower | Maximizes corner space, ideal for small bathrooms. |
| Walk-In Shower | Creates an open feel, easy to access, minimal framing. |
| Tub-Shower Combo | Combines bathing and showering in limited space. |
| Recessed Shower | Built into the wall for seamless integration. |
| Pivot Door Shower | Space-efficient door opening, suitable for narrow areas. |
| Open Shower | No door or enclosure, enhances spaciousness. |
Lighting plays a crucial role in small bathroom shower layouts. Proper illumination can make the space appear larger and more inviting. Incorporating recessed lighting or wall-mounted fixtures ensures sufficient brightness without occupying valuable space. Additionally, choosing light-colored tiles and reflective surfaces can enhance the sense of openness. Storage solutions such as built-in niches or corner shelves help keep toiletries organized without cluttering the limited area, contributing to a clean and streamlined appearance.
Material selection impacts both durability and aesthetics in small bathroom shower designs. Glass panels are popular for their transparency and ability to visually expand the space. Non-slip tiles and water-resistant surfaces ensure safety and longevity. The integration of modern fixtures, such as rainfall showerheads or handheld options, can add a touch of luxury while maintaining practicality. Thoughtful design choices, including color schemes and fixture placement, contribute to a cohesive and functional small bathroom environment.
Innovative layout ideas often incorporate multi-functional features, such as fold-down benches or adjustable showerheads, to enhance usability without sacrificing space. Smart storage solutions, like recessed niches or slim shelving units, prevent clutter and make daily routines more efficient. In small bathrooms, every inch counts, making it essential to plan with precision. Properly executed, these layouts can provide a comfortable shower experience while making the most of limited space.
